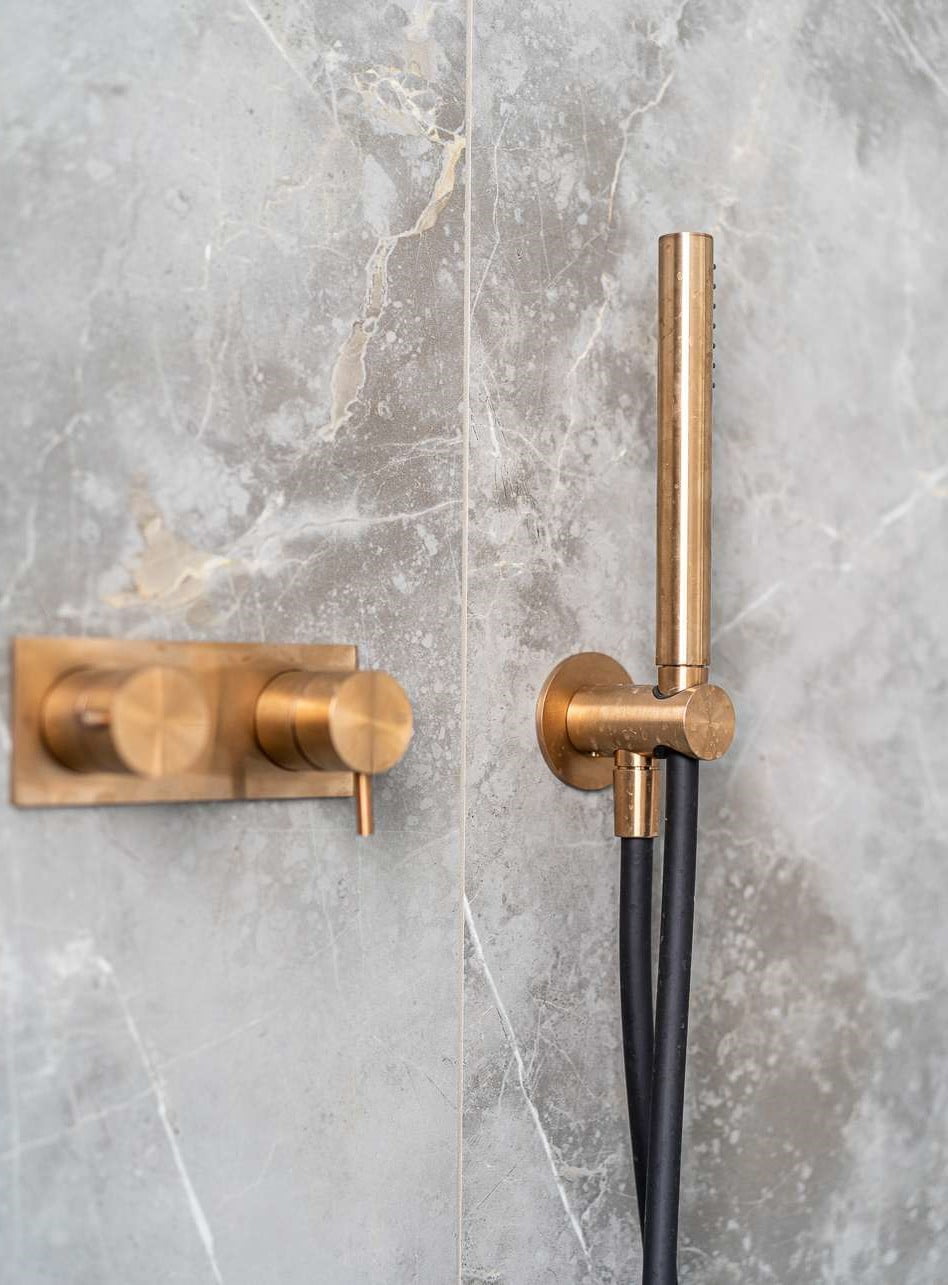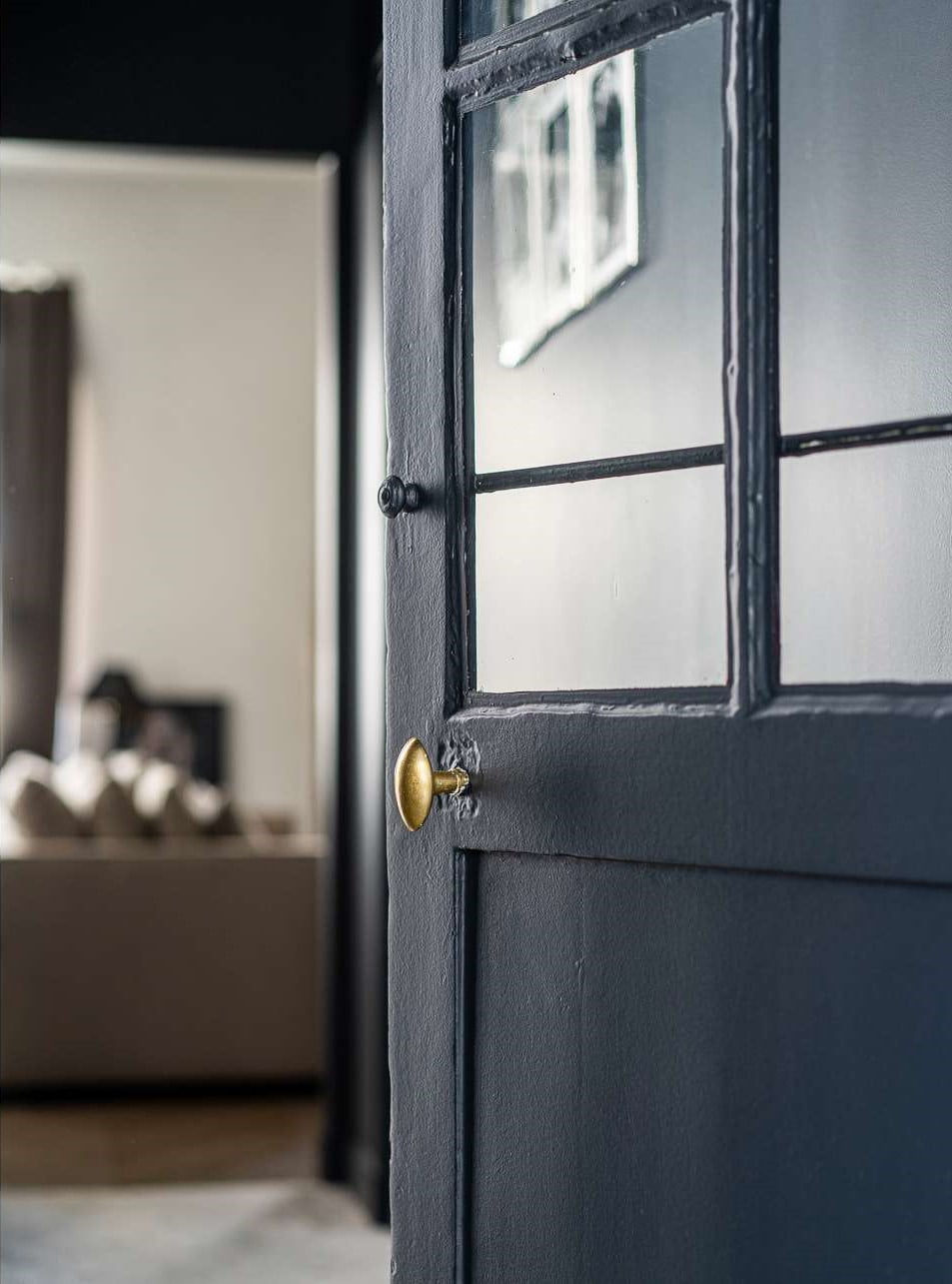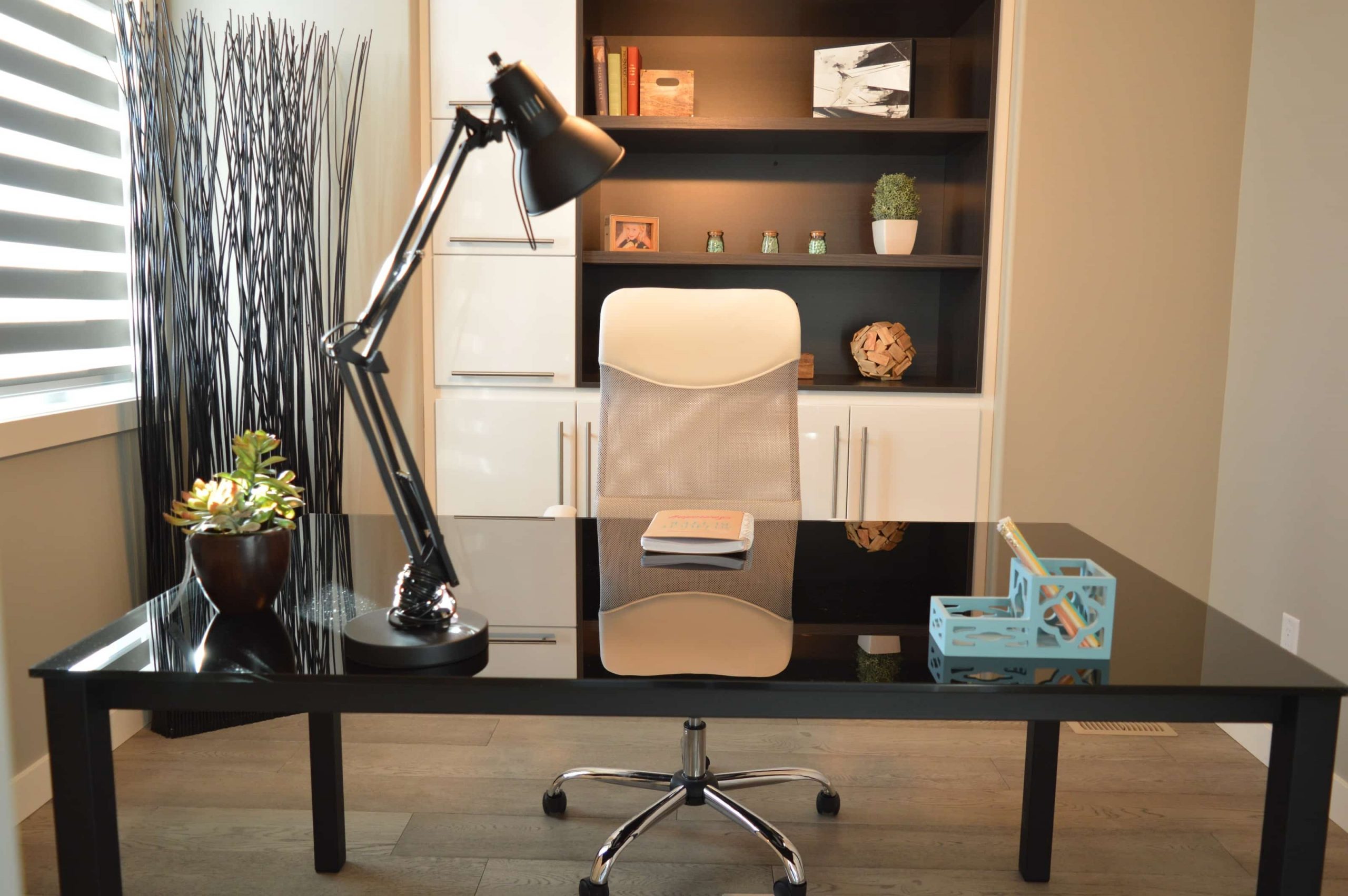We understand every project is totally unique, we have created a process that is easy to follow and at the same time can be tailored to your project. We will work with you to form a good understanding of your space, your requirements and how you live. Armed with this information we can start to turn your dream into a reality.
Many of our clients are private homeowners who look to us for help and guidance in redesigning their space. Some like to be heavily involved in the design process others like to take a back seat and let us provide inspiration. With our resources and experience, we can make the whole process both seamless and enjoyable.
Our approach for commercial projects is the same as any other, we spend time with the client to understand the space, surroundings and its function in order provide solutions which not only look amazing but perform just as well. These projects range from office spaces and cafes to shop fronts and hospitality.
We understand and appreciate the importance of unique and beautiful designs that can be delivered in a cost effective way, along with ability to scale across multiple projects. Our experience and cost orientated approach makes us the perfect partner in your next development project.

Each project we work on is totally unique so we first need to understand your requirements and aspirations.
Consultation
We will establish the use of the property, your personal style and expectations for the space. In addition, we will need to know your budget, timescales and any other key factors.
Quote
Once we have collected all the information we will provide you with a detailed, broken down fee proposal for the design portion of the project.

Once we agree our fee proposal we will commence work on the initial designs and concepts for your project.
Mood boards
The best way to establish a direction for the project is to create a selection of mood boards to provide visual inspiration. Based on your feedback we will refine the mood boards into one inspiration board which will form the direction for the entire project.
Draft Plans
This stage will require a measured survey of the space which we will be working with. Following this, we will prepare scale drawings of the existing and proposed layouts and will revise accordingly until you are happy with the layouts.
Once the concept designs are approved we will move onto developing these into schedules and final revision drawings.
Drawings
With the layout agreed we will develop your ideas into a detailed set of drawings that can be read and priced by any required trades. These include sections, elevations, lighting layouts and details etc. Depending on the scope, this is when we would engage any 3rd party consultants such as structural engineers.
Schedules
Based on the final drawings we will create a schedule of works which will list and explain all the elements of works to be carried out. In the situation where builders works are required this is vital to ensure each contractor is pricing for the same work and that nothing is overlooked.

After the layouts and main works are agreed and finalised we can start deciding on the finishes for the project.
Finishing Schedule
Based on the original inspiration board, we will provide options for every piece of furniture, fixture and fitting for your project. From here we will narrow down the choices into a final finishing schedule.
Sourcing
Using the finishing schedule we will work with our network of suppliers to find the best price and lead time for each element of the project.
Using our experience we will be able to expertly manage the tender process and act as contract administrator for the build stage of the project.
Tender Package
Utilising the schedule of works and drawings we will prepare a tender package to send out to appropriate contractors. In the case of small refurbishments we can help source the relevant trades. When we receive the returned tenders we will help analyse and recommend the best contractor for the project.
Management
Once you start the build stage we will manage everything from material deliveries to checking the progress and quality on site. We typically carry out regular meetings with you to run through progress and ascertain any additional information we may require.


The final stage is the installation of all furnishings, dressing each room, styling and ensuring a seamless handover.
Furniture
After the building works and decorations are complete we will coordinate the delivery and installation of the furniture and accessories such as lamps, mirrors and rugs etc.
Dressing
This is the finishing touch! We will accessorise the space with the chosen soft furnishings, artwork and decorative touches to complete a look you will no doubt fall in love with!

Click below to find out more on our fee structure and packages available.Pricing